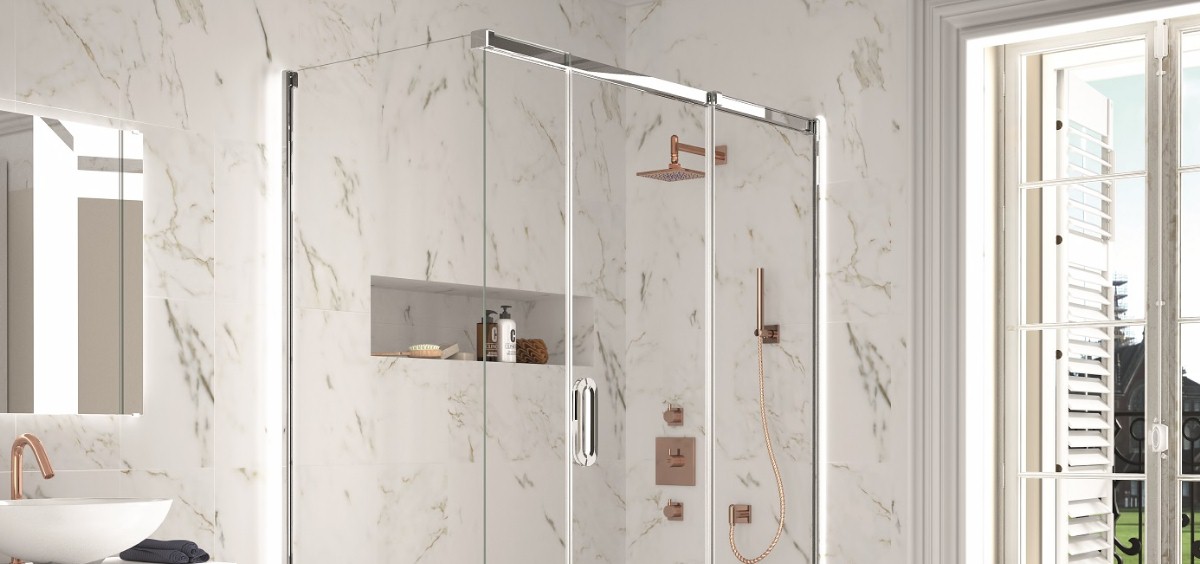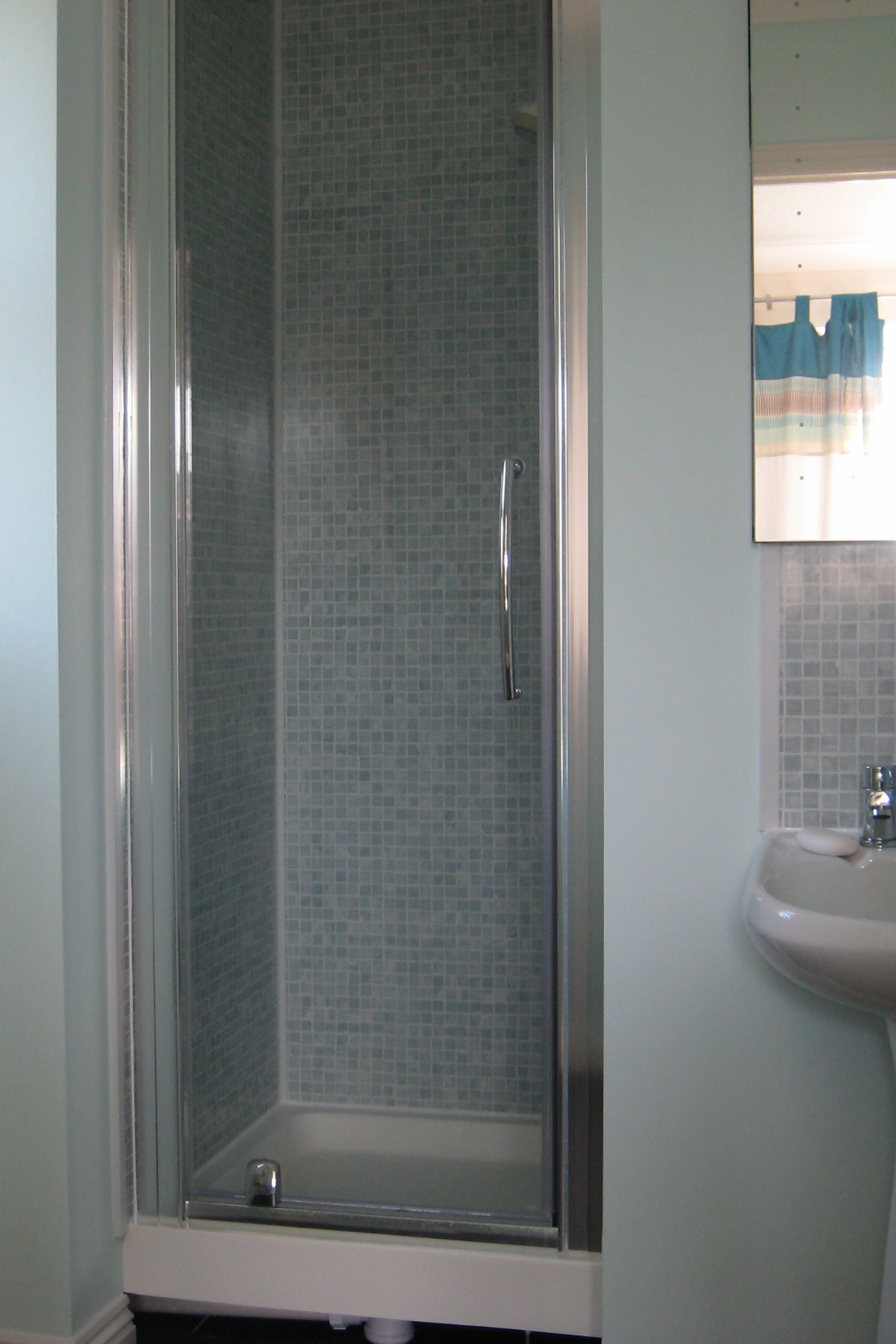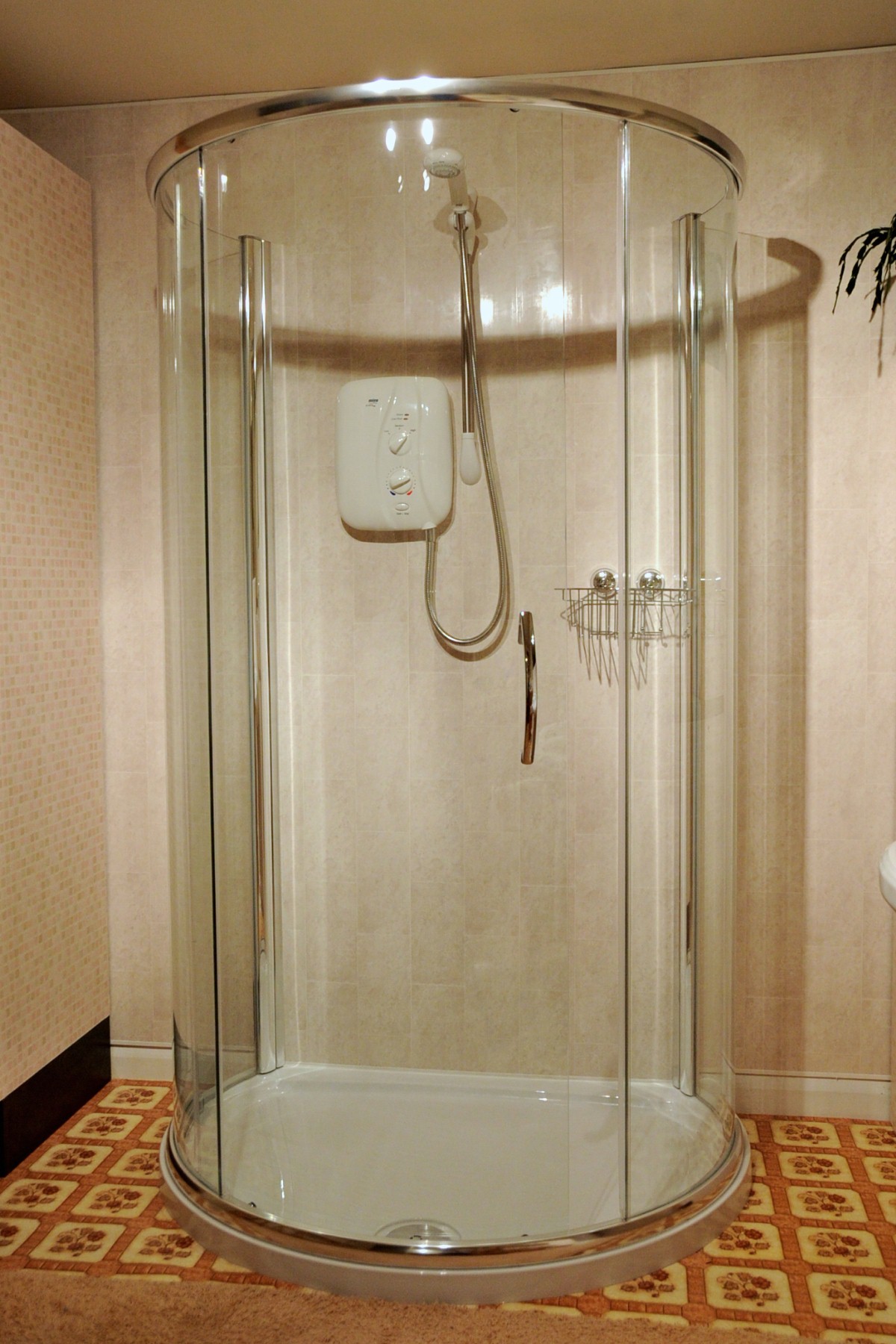
Shower doors come in various styles and together with a shower tray they make up a shower cubicle.
The door styles fall into three broad categories:
- pivot doors
- hinged doors
- sliding doors
We will discuss each of these in turn.
Pivot Doors
The most common form of door is the pivot door. These are available in two basic design: one with a frame around the glass and another that is frameless.
The frame around the glass is where the pivots are mounted mounted, top and bottom. On a hinged door, the hinges are positioned on the edge of the glass but pivot doors have the hinge further inboard. This results in a slightly narrower access but also means there is less protrusion into the room when the door is opened.
This can help in a small bathroom design because the reach of the open door is smaller. For example, an item such as a wash hand basin could be located close by which could obstruct the opening of a hinged door.
The door pivots within a frame. The frame is attached to the wall together with one or more wall posts. These allow adjustment for out-of-true walls. Frame colour is usually white or polished silver. Gold effect frames are now harder to source because gold effect taps and fittings have declined in popularity.
A typical corner installation would see a pivot door used in conjunction with a fixed side panel. A third panel can be used if the shower cubicle is mounted away from the corner. Not all makes of shower can be fitted this way. Those that are need to have an extra brace across the corners. These are fitted at the top of the frame to make the assembly more rigid.

Hinged Doors
Hinged doors are similar to pivot doors. The door swings out from the cubicle but is hinged right in the corner. This allows full width access into the cubicle but the arc of the door is bigger. This can be a problem in smaller bathrooms.
If space is limited you might be better off with a pivot door. Or if that is still too large you might need to look at a sliding door. These do not open out into the room at all.

Sliding Doors
Sliding doors can be used on large cubicles in a straight run or on smaller cubicle where there is entry on the corner.
Quadrant showers have proved a very popular design and these often employ two sliding doors.
Sliding shower doors use rollers that run in a channel. These channels can get blocked with soap but they are usually pretty reliable. The rollers themselves can also break so try and buy spares at the same time as the doors. They are not standard items and are difficult to match up.
Folding doors are a combination of sliding doors and hinged doors. They are great for very enclosed spaces where you need the door to open into the cubicle but access on the corner is unavailable.

Shower Doors For An Alcove, Corner Or Flat Wall
There are three different ways of utilising a shower door depending on which type of cubicle you are fitting:
- alcove shower door
- corner shower door
- flat wall shower door



Alcove Setting
This is the most sturdy option because three of the walls are solid. You just need to fit a door across the opening. All three door types work in an alcove setting. You might have to fit a door plus a fixed panel if the opening is large.
With walls on three sides it is important to ensure that there is plenty of light nearby. The installation shown above has two spotlights located in front of the unit. You need to ensure that the lights you choose are suitable for use in bathrooms as they are covered by separate regulations.
Corner Setting
If the shower cubicle is to be fitted in the corner of the room then a glass side panel is used in conjunction with shower doors. These are sometimes sold as a set complete with a shower tray and can prove to be a very cheap option.
Corner entry sliding doors can be used if space is limited. This is also ideal if there are bathroom components nearby that might impede a hinged or pivot door.
Quadrant cubicles are an attractive option for a corner setting. They also work well in a small bathroom as there is no hard edge at the corner. This makes the room feel more open. Quadrants have slightly less area than an equivalent square or rectangular unit but the difference is minimal. They are also available in an offset design offering even more space.
Flat Wall Setting
There are not as many cubicles designed for use on flat walls but they are available. These are ideal for use in larger rooms as you need plenty of space to justify taking up a wall rather than tucking it away in the corner.
Some standard corner units can have a third side added but not all manufacturers provide this option. Extra bracing is supplied to help keep the shower rigid. The “D” shaped cubicle illustrated is probably a better option as the frame is one piece and more rigid than three separate panels.
