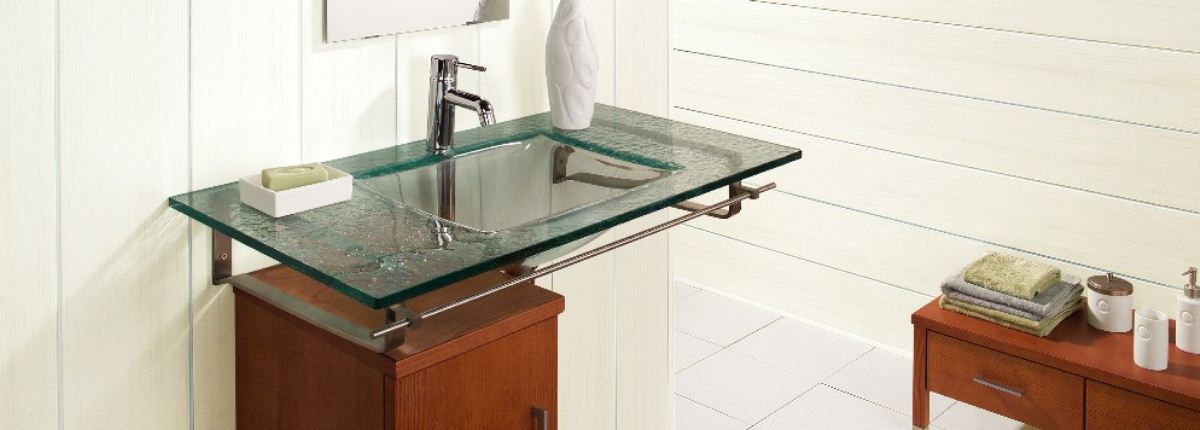
Basins come in a bewildering choice of shapes, sizes and designs. There are vanity basins, basins with pedestals, basins without pedestals and basins with half pedestals to name but a few.
So what are the pros and cons of all of these different designs? And are there any designs that should be avoided? This article will answer these questions and more.
Style And Design
Form follows function, as the saying goes. So lots of the designs you will see are the result of a design requirement to serve a specific purpose. These might include basins that are designed to fit on top of pedestals. Or ones that are part of a vanity unit. Some basins might be highly stylised. Yet they still perform the same basic function as the plainest of designs.
Manufacturers sometimes use design features to make their product stand out from the crowd. This usually takes place towards the top end of the market. Makers lower down the price schedule pick up on these design traits and you will then see them appearing in lower-priced products.
Minimalism is the one design school of thought that has certainly dominated in the last number of years. Gone are the deep fluted designs, such as shell basins, rope effects etc. And in have come smooth lines, gentle curves and unfussy details.
There is still a huge variety of basins even within these minimalist constraints. We will go through the various styles in turn.

Basin & Pedestal
The basin and pedestal is still the standard design used in bathroom suites.
They are cheap, easy to make and easy to fit. The pedestal takes the weight of the basin so you do not have to worry about the structural integrity of the wall to any great extent. The wall fixings do not have to hold any weight – they just have to keep the basin in place and stop it from moving.
The open back to the pedestal allows pipes to be slightly obscured inside it. This will require some pipe bending skills but is a straightforward enough task for any plumber. The waste pipe is bigger and not so easy to hide. But this is not a problem if ducts straight out through the wall.
But at the end of the day, this type of design does not conceal much with regard to the pipework. It will be visible from some angles regardless of how neatly the pipes are run.
It is possible to box in the pedestal to cover everything up but this is not a common practice and does not look that great – as seen in the following photo. You would be better off opting for a vanity unit. It does the same job plus a whole lot more.

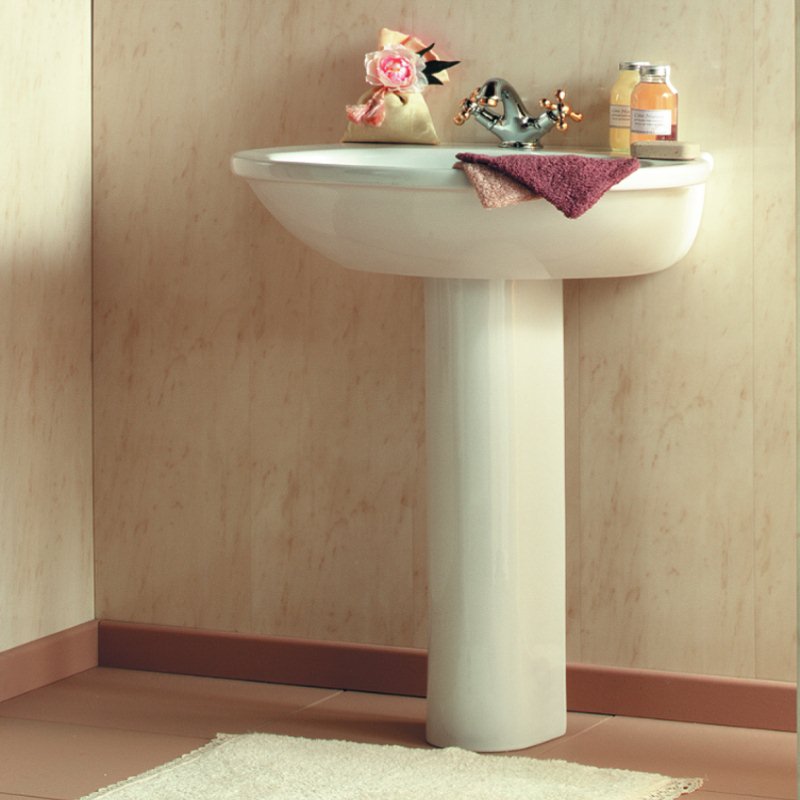
Wall-Hung Basins

Wall-hung basins are the favourites of many designers. They claim that they add to the sense of openness of the room by not having a physical footprint on the floor. This type of basin certainly looks good and will be an improvement on a standard basin and pedestal aesthetically.
The basins are attached to the wall directly with some very heavy duty fixings. These have to be large as they have to support the basin and the weight of anyone leaning on it. With this in mind, you need to ensure that your wall is up to the task. Hollow stud walls will not be suitable unless there are noggins directly in line with where the fixings need to go. And even then they might require extra reinforcing.
The most common design employs a semi-pedestal below the basin. This acts as a cover for the pipework and can also be fitted in such a way as to act as a cantilever for extra support.
If you are fitting a wall-hung basin to bathroom cladding then you need to take some extra steps. The cladding is hollow and can deform or crush under the weight of the basin. This article has more details for fitting wall hung basins and toilets.
Vanity Units
There has been a huge rise in the use of vanity units in bathrooms in recent years. There are several reasons for this.
Vanity units provide useful storage space. There is zero space to store anything with a traditional bathroom suite if it comes with a basin and pedestal. This leads to a lot of clutter and will hamper the look of the room. It can even make the room looks smaller as bath ledges and window sills fill up with bottles and soaps.
There are a few different types of vanity unit which in turn require different vanity basins.
A semi-recessed vanity unit requires a semi-recessed basin. The unit is relatively narrow in depth so the basin sits half in the unit and half projecting out into the room. These units still provide a decent amount of storage even though they are not that deep. And they cover up all of the pipework. So the overall look is very neat.
Take care when fitting this type of basin. They come with a cutting template. The template does not always take into account the thickness of the countertop because these can vary.
Full-depth vanity units can utilise a standard vanity basin. These have a flat under-surface that fits onto the surface of the countertop once an aperture has been cut. The cupboard section tends to be twice that of a semi-recessed unit so is ideal if you need to store more clutter away.
There are also units that have the countertop and basin moulded as one piece. This is great as the whole of the top surface essentially acts as a large basin with any splashed water draining back in.
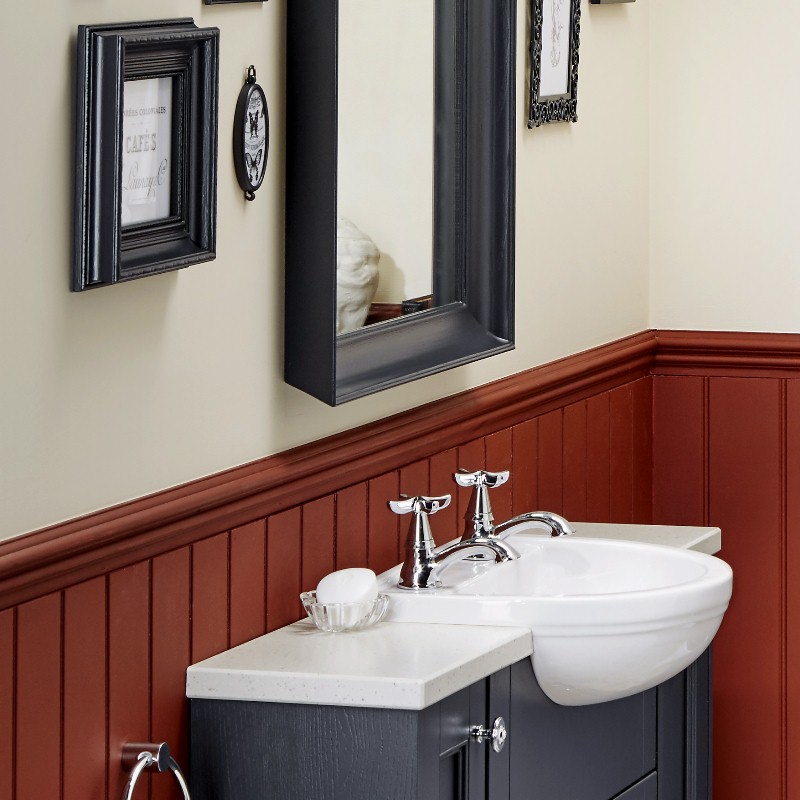
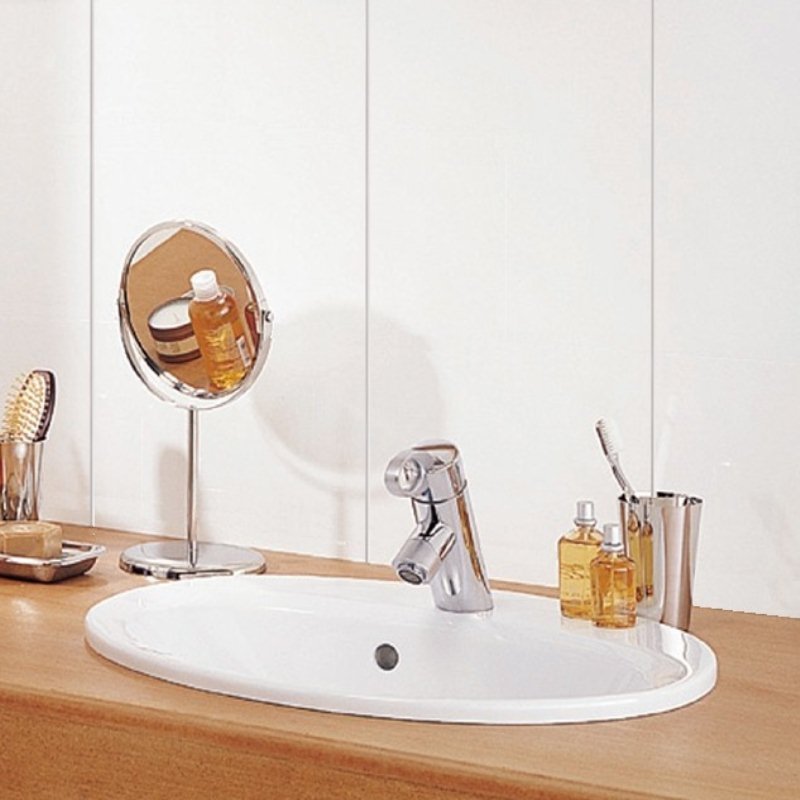

One, Two Or Three Tap-Holes
This never used to be much of an issue as virtually all basins used to have two taps holes. One for the hot tap and one for the cold. But things have moved on and manufacturers have looked to provide more choice to consumers. These days a basin is just as likely to have one tap hole as two.
If you go for a basin with one tap hole you will need to use a monobloc mixer tap. These can have separate controls for hot and cold water. Or they can be operated by use of a single leaver.
Lever taps have the advantage of being able to be used by people who have difficulty with their grip. This is a great advantage over the old rubber-valve individual taps that took several turns to operate.
Monobloc taps also enable you to control the overall temperature of the running water which is great if you do not want to fill the basin. Separate taps do not provide this option.
3 Hole basins are less common in the UK but there are some examples available. They also use a mixer tap but the body of the valve is hidden under the basin. All that is seen are the two tap heads and the spout.
There is also another option – no tap holes!
This set-up uses a bowl that sits on the flat vanity top together with a tall tap. The tap is either deck mounted next to the basin or wall mounted over the basin.
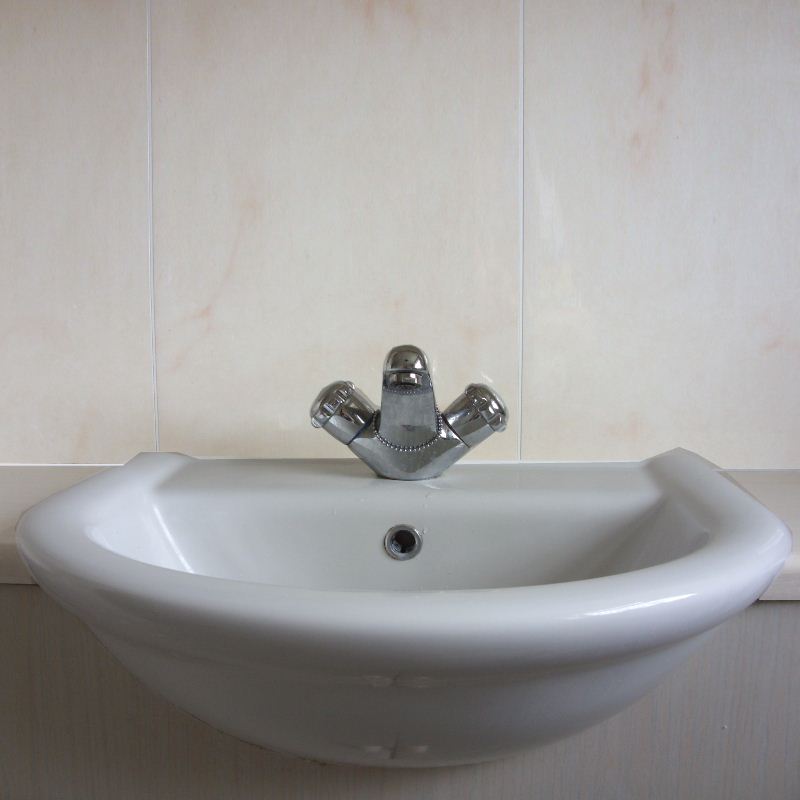


Clear, Coloured Or White?
From a design point of view, glass basins always look amazing. They are an unusual item that are not seen that often in UK bathrooms. So they always catch the eye.
Coloured basins or those made of natural stone are also a way of lifting a design above the mundane. Stone basins give a feeling of working with nature and add a real touch of luxury.
From a practical point of view, however, white basins win hands down.
Why? Because any other colour will always show up the smallest traces of soap, toothpaste, shaving foam or any other products used in the basin. White will tend to mask all of these marks so you do not end up having to clean the basin after every use.
You will be better off sticking to white unless you really want to make a specific statement in your design. White basins will invariably be cheaper as well.

Washstands
Washstands are a variation on the vanity unit. The main difference here is that the washstand is an open design rather than a closed cupboard.
These can be a stylish centrepiece to any bathroom design because they give a real up-market look to the room. There are a couple of downsides though.
The main drawback is their open design. By their very nature, they will not cover up as much pipework as a full vanity unit. They also look best when stocked with fresh, fluffy white towels. Storing bleach, sponges, soaps, bottles and packets will not look anywhere near as good.
Sometimes there are panels underneath the countertop that will help cover up some of the pipework. But if the pipes need to be run to the floor they will remain visible. You could always keep the unit stocked with towels to act as cover but a more practical solution would be to opt for a vanity unit.

Cloakroom Basins
These are similar in design to standard bathroom basins but in general, are slightly smaller. They can also be utilised in a bathroom if you are pushed for space.
Cloakrooms are usually the smallest room in the house so space is always at a premium. Wall-hung basins make sense here to create a feeling of openness and not take up excessive room. The basin in a cloakroom tends only to be used for handwashing so it can be smaller in size and still perform perfectly well. Corner basins are another way of tucking the sink away and freeing up as much space as possible.
See our article on cloakroom design ideas for more inspiration

And Now For Something Completely Different
The only property a basin has to possess is that it is waterproof. This means that you can make a basin out of just about anything. So there have been some amazing, quirky designs on the market that have seen weird and wonderful products being adapted into basins.
Mixing bowls, car wheels, hollowed out stones, bamboo and laminated wood. This list goes on. All used to make interesting and unusual basins.
You could even try to come up with an idea of your own. All it needs to be is waterproof…

