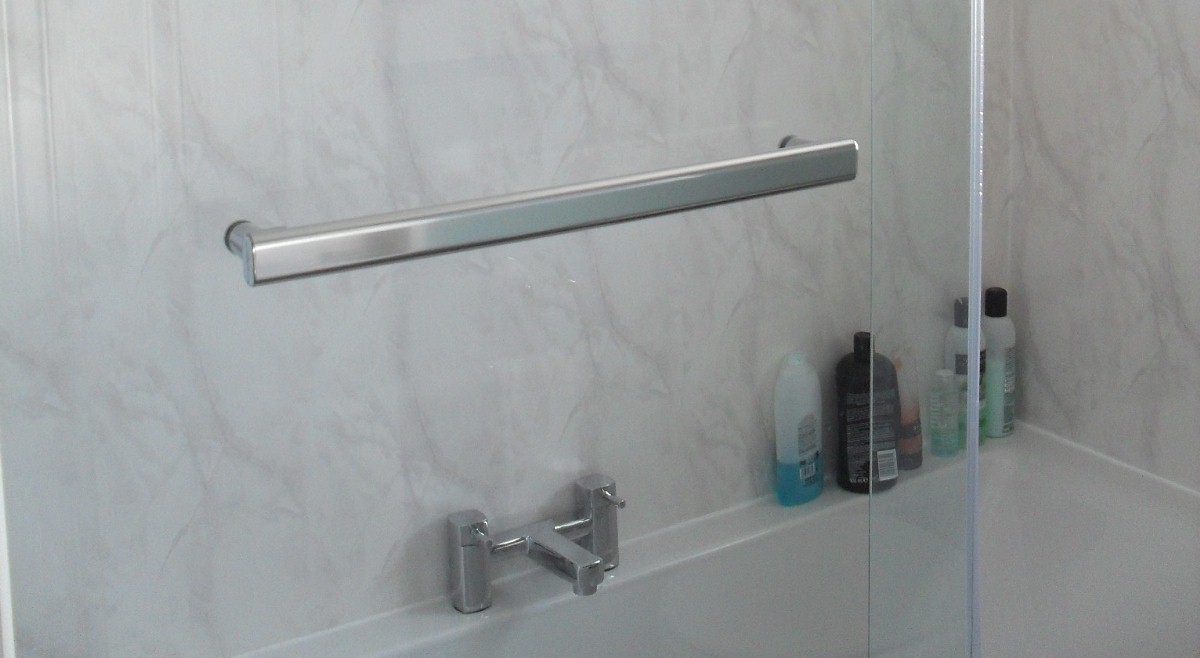Shower bath wall panels have seen a huge rise in sales over the last decade – with good reason.
Although many householders would love a shower cubicle in their home the plain truth is that most UK bathrooms are not large enough to house both a bath and a cubicle. Larger properties can benefit form having en-suites with their own shower but for the majority of bathrooms the only way to incorporate a shower is to have it fitted over the bath.
The above image shows a typical installation where a shower has been fitted over a standard bath. There are also special baths that have been designed to make the showering experience a little better and more “cubicle like”.
Shower baths have a larger showering area at one end where the design bulges out to provide more elbow room. Rather than a curtain, a curved shower screen is utilised which makes for a very attractive look as can be seen in the image below, left. This situation is an ideal shower wall panel application as our panelling systems are the perfect choice for this environment.
ALL OF OUR PANELS CAN BE USED IN SHOWER AREAS OVER A BATH
Straight Bath Or Shower Bath?
Seeing these two images next to each highlights the difference. The shower bath has a rounded, bulbous area at the foot end that provides as large a showering area as possible. The standard bath is somewhat narrower. The larger the user the more of an issue this is. Price will also play a part with the curved shower baths being a costlier option.
In both cases the panels are installed after the bath has been fitted. The panelling is run down onto the top of the bath rim and sealed for a waterproof finish.
Both utilise a bath shower screen to prevent water from escaping the washing area. These are not a perfect solution as they leave a gap where deflected water can splash out of the bath. You can use a shower curtain to take up the gap but these do not look attractive and get mouldy with use.
So you get a bigger showering area in a shower bath but it costs a bit more.


